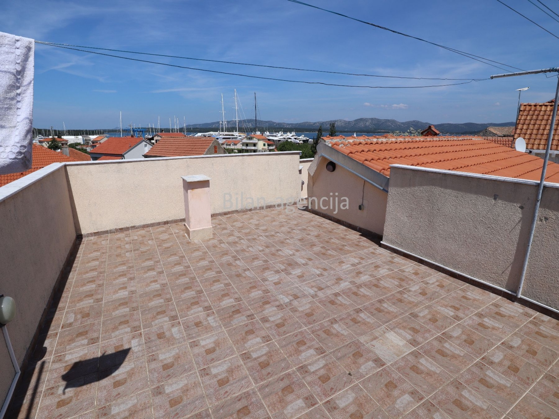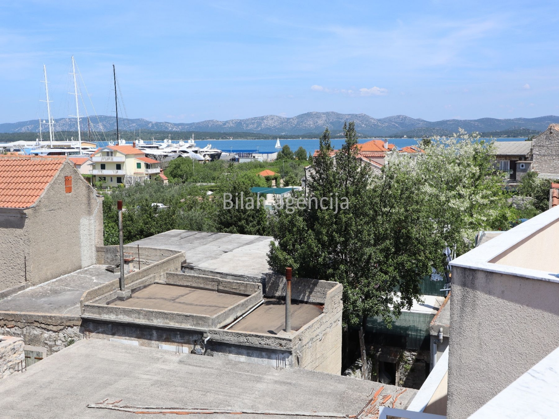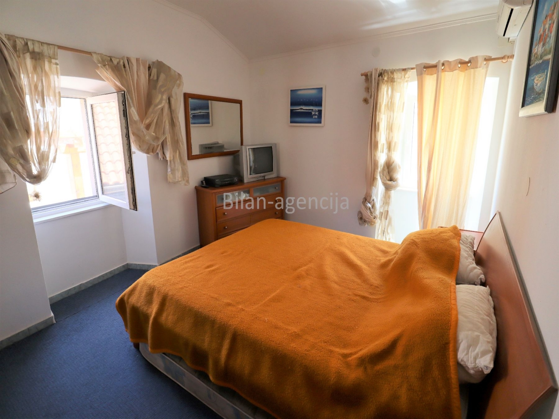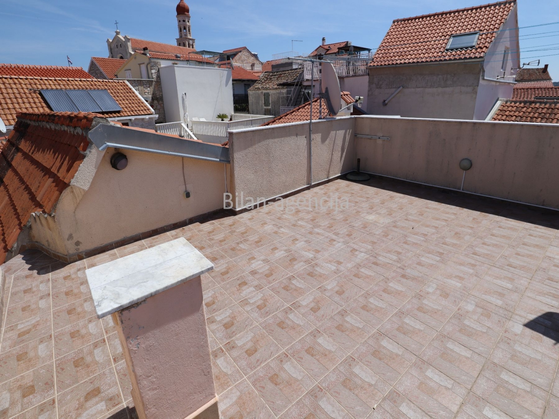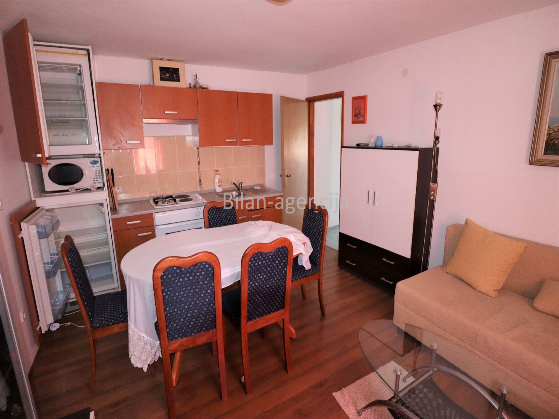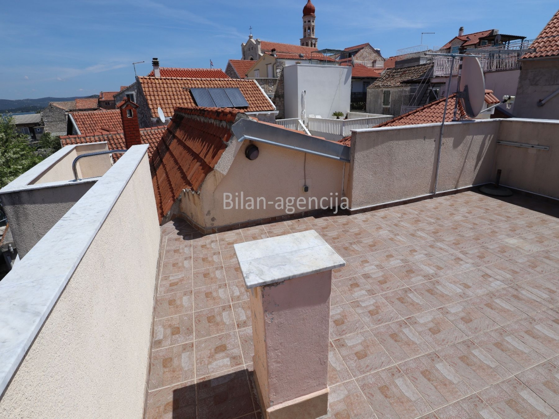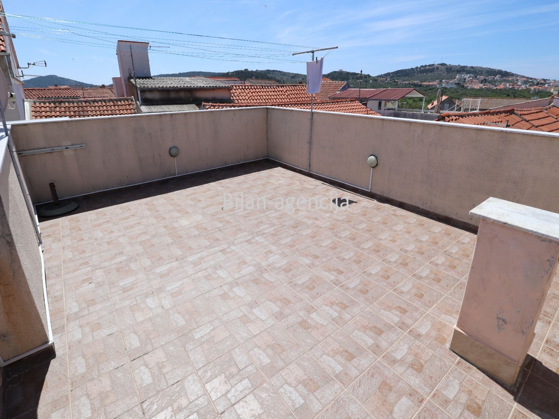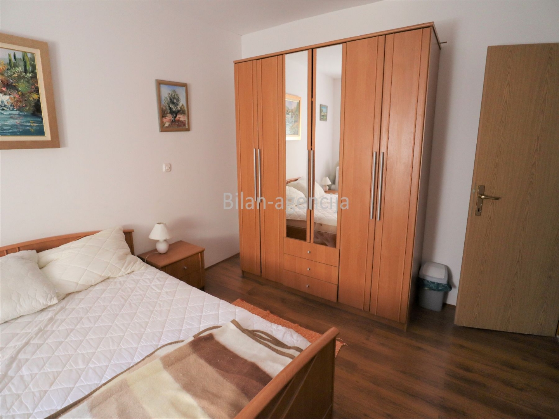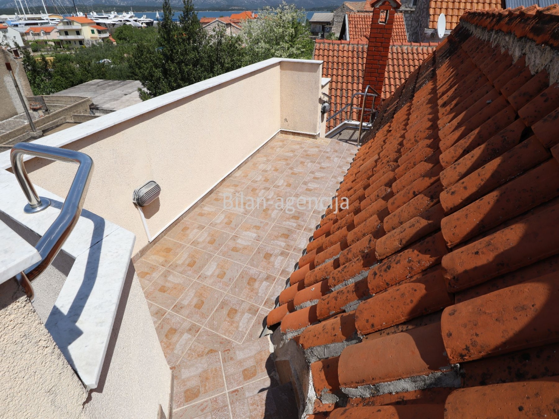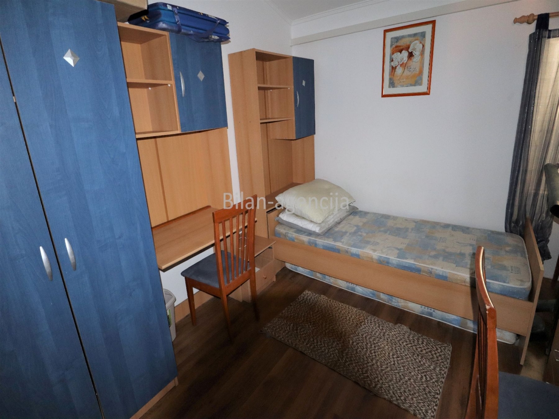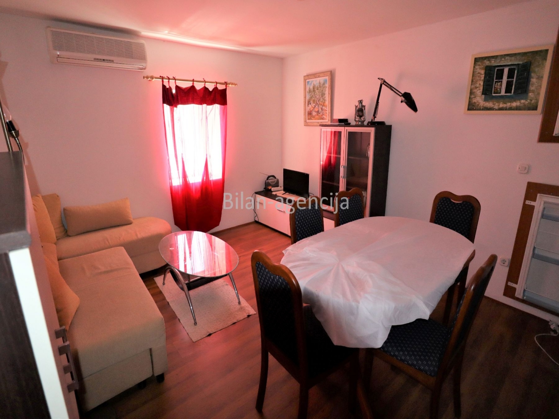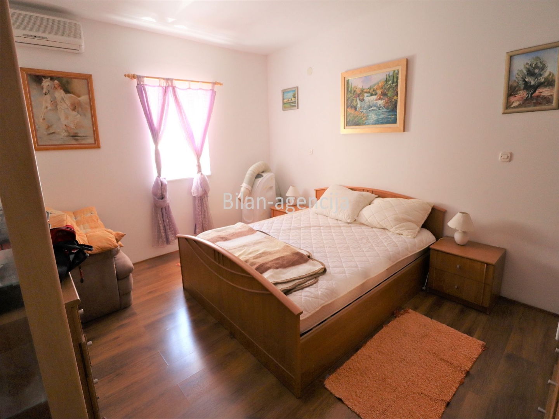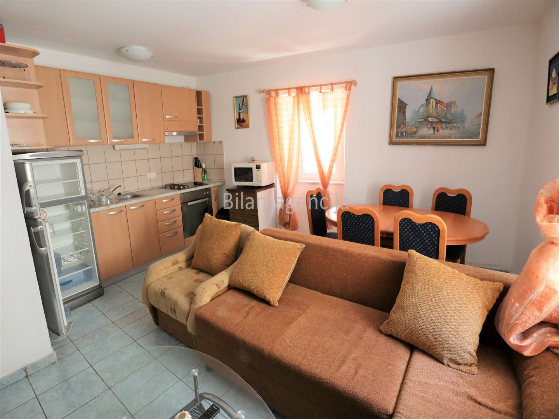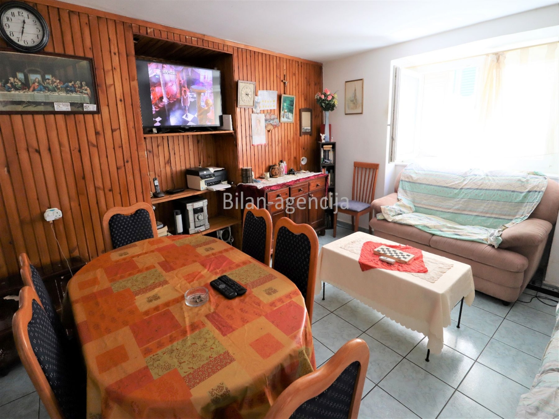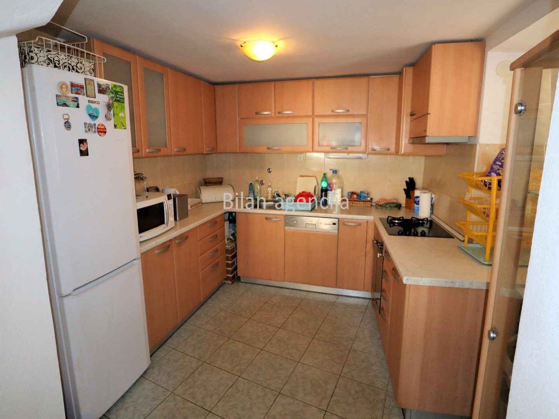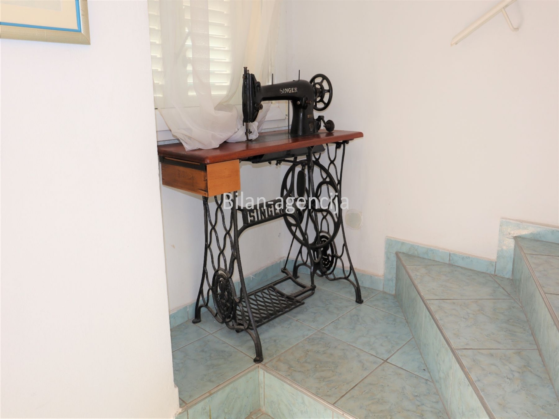Betina, Murter, house in the center
- Price:
- 344.350€
- Square size:
- 232,83 m2
- ID Code:
- JU-02
Real estate details
- Location:
- Betina, Tisno
- Transaction:
- For sale
- Realestate type:
- House
- Total rooms:
- 9
- Bedrooms:
- 5
- Bathrooms:
- 3
- Price:
- 344.350€
- Square size:
- 232,83 m2
Description
A house for sale in the central part of Betina on the island of Murter. It consists of a ground floor and 2 floors. There is one residential unit on each floor. There is a roof terrace on top of the house.
On the ground floor there is an apartment with a hallway, one bedroom, kitchen - dining room - living room, bathroom, storage room. Total net area 62.75 m2.
On the first floor there is an apartment with two bedrooms, hallway, kitchen - dining room - living room, bathroom. Total net area 79.26 m2.
On the second floor there are also two bedrooms, hallway, kitchen - dining room - living room, bathroom and access to the roof terrace with a view of the center of town and the sea. Total net area 50.21 m2.
The roof terrace has an area of 40.61 m2.
The house is stable and maintained. It was built in 1950.
Quality and economical air conditioners were installed.
The floors are covered with ceramics, natural wood parquet and natural stone.
The house has electricity/water connections, it is connected to the city drainage system.
Neat ownership 1/1.
On the ground floor there is an apartment with a hallway, one bedroom, kitchen - dining room - living room, bathroom, storage room. Total net area 62.75 m2.
On the first floor there is an apartment with two bedrooms, hallway, kitchen - dining room - living room, bathroom. Total net area 79.26 m2.
On the second floor there are also two bedrooms, hallway, kitchen - dining room - living room, bathroom and access to the roof terrace with a view of the center of town and the sea. Total net area 50.21 m2.
The roof terrace has an area of 40.61 m2.
The house is stable and maintained. It was built in 1950.
Quality and economical air conditioners were installed.
The floors are covered with ceramics, natural wood parquet and natural stone.
The house has electricity/water connections, it is connected to the city drainage system.
Neat ownership 1/1.
Additional info
Utilities
- Water supply
- Electricity
- Waterworks
- Phone
- Asphalt road
- Air conditioning
- City sewage
- Building permit
- Ownership certificate
- Usage permit
- Conceptual building permit
- Park
- Fitness
- Sports centre
- Playground
- Post office
- Sea distance: 500
- Bank
- Kindergarden
- Store
- School
- Public transport
- Proximity to the sea
- Terrace
- Furnitured/Equipped
- Sea view
- Terrace area: 40,61
- Adaptation year: 2021
- Construction year: 1950
- Number of floors: Two-story house
- House type: in a row
Send inquiry
Copyright © 2024. Bilan real estate, All rights reserved
This website uses cookies and similar technologies to give you the very best user experience, including to personalise advertising and content. By clicking 'Accept', you accept all cookies.


