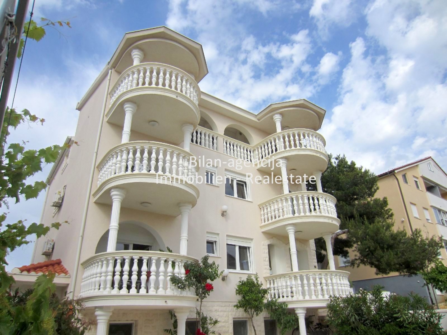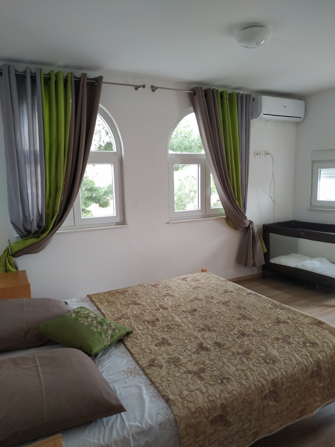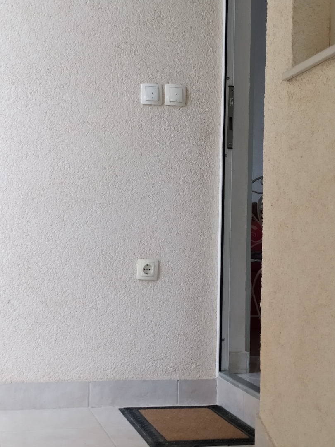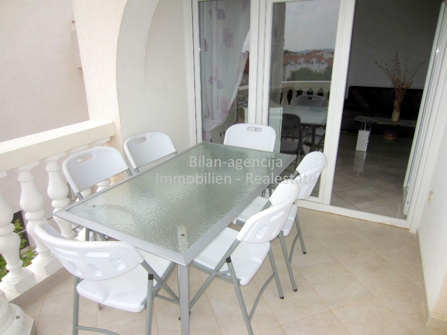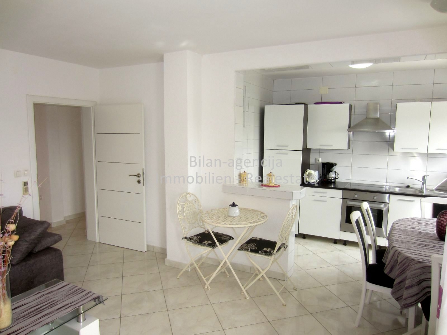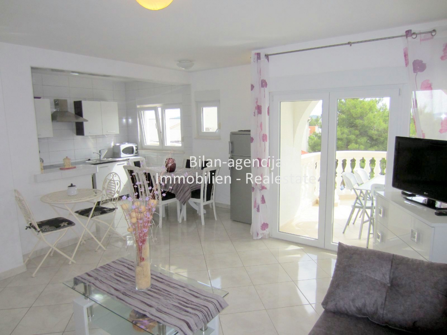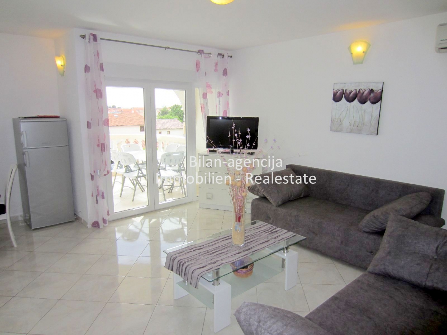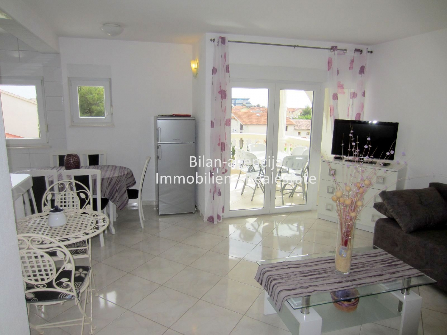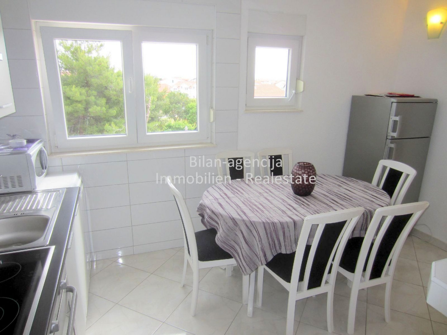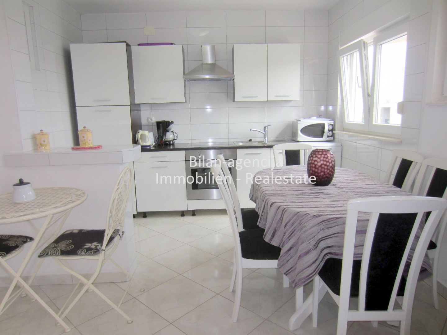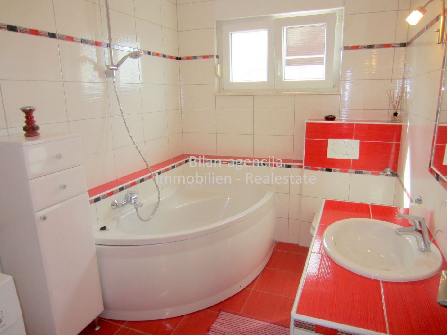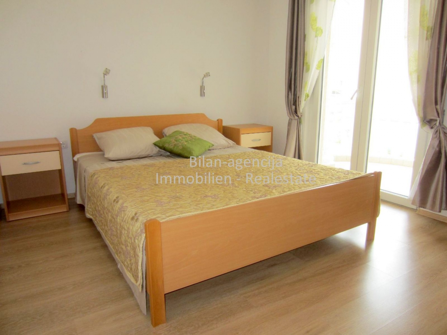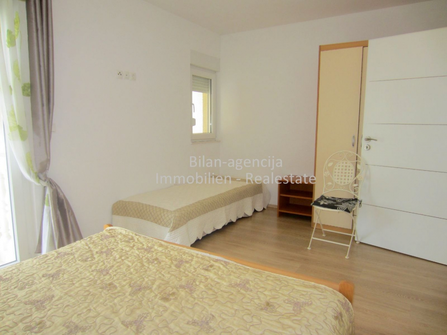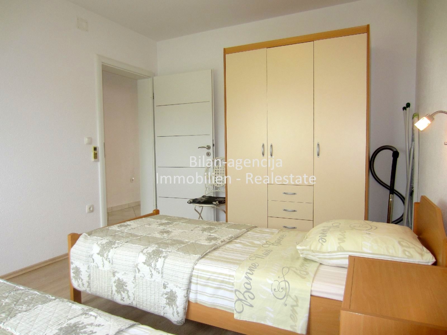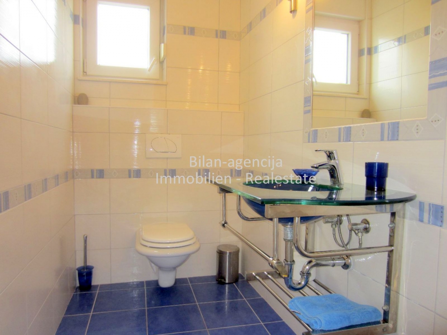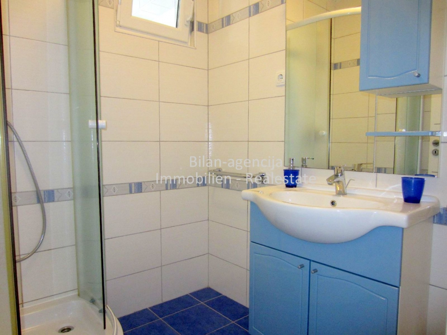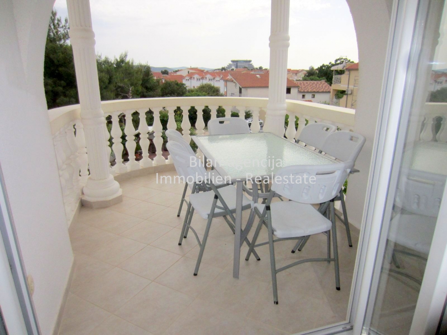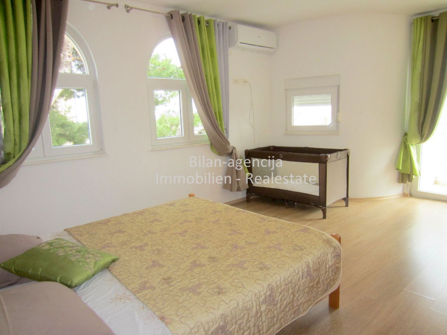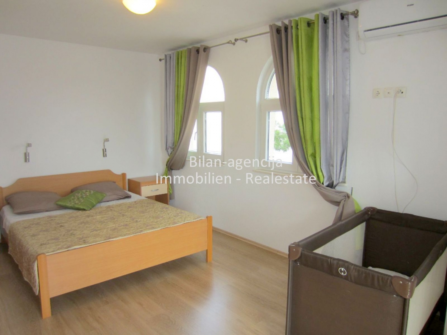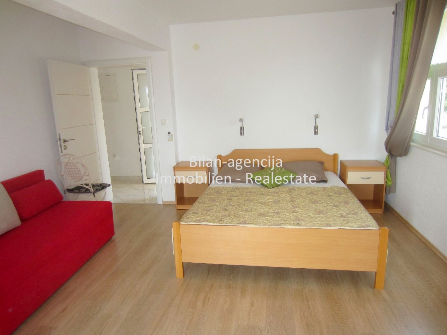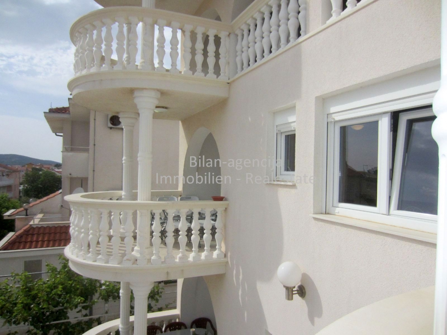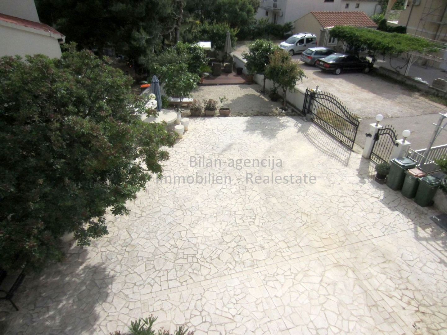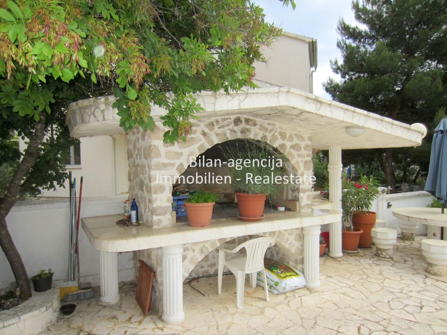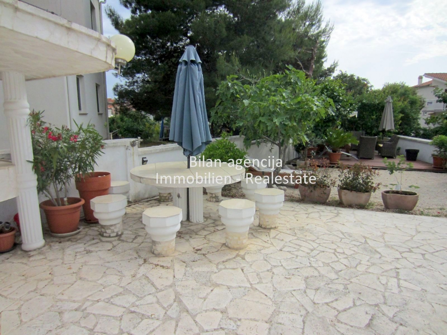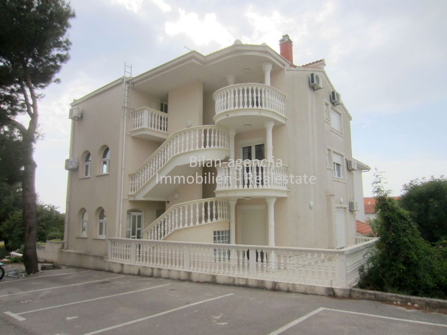Apartment for sale in Vodice. Quiet location.
- Price:
- 330.000€
- Square size:
- 98,09 m2
- ID Code:
- SH-1
Real estate details
- Location:
- Vodice
- Transaction:
- For sale
- Realestate type:
- Apartment
- Total rooms:
- 4
- Bedrooms:
- 3
- Bathrooms:
- 2
- Toilets:
- 1
- Price:
- 330.000€
- Square size:
- 98,09 m2
Description
Apartment in Vodice, in a quiet location in a street with very little traffic. About 800 m away from the sea. Orientation to the beach of the Imperial Hotel and the hhotel Olimpya complex.
The apartment extends through the entire first floor, and it is sold well furnished. It consists of an entrance hall, 2 bathrooms, 3 bedrooms, 1 toilet, spacious, fully equipped kitchen with dining room and living room open spice.The rooms are bright, airy, with an excellent layout, and the loggia and balcony next to the two bedrooms, and the spacious balcony next to the living room area, south orientation, give a special charm. Combinations in the use of living space are possible. The apartment has one parking space in the fenced yard of the house. There is also a designated place to sit and the possibility of using the barbecue in the common yard.
The usable area of the apartment is 98.09 m2. The total usable area of the apartment, together with the loggia, 2 terraces/balconies and a parking space, is 126.22 m2.
In nature, it is a beautiful, well-maintained house with a high ground floor and two floors. The second floor has been sold, and the owners of the house live on the ground floor.
Meters for electricity and water were separated, condominiums were made, and all ownership documentation is in order.
The apartment extends through the entire first floor, and it is sold well furnished. It consists of an entrance hall, 2 bathrooms, 3 bedrooms, 1 toilet, spacious, fully equipped kitchen with dining room and living room open spice.The rooms are bright, airy, with an excellent layout, and the loggia and balcony next to the two bedrooms, and the spacious balcony next to the living room area, south orientation, give a special charm. Combinations in the use of living space are possible. The apartment has one parking space in the fenced yard of the house. There is also a designated place to sit and the possibility of using the barbecue in the common yard.
The usable area of the apartment is 98.09 m2. The total usable area of the apartment, together with the loggia, 2 terraces/balconies and a parking space, is 126.22 m2.
In nature, it is a beautiful, well-maintained house with a high ground floor and two floors. The second floor has been sold, and the owners of the house live on the ground floor.
Meters for electricity and water were separated, condominiums were made, and all ownership documentation is in order.
Additional info
Utilities
- Water supply
- Electricity
- Waterworks
- Heating: Heating, cooling and vent system
- Asphalt road
- Air conditioning
- Energy class: Energy certification is being acquired
- Building permit
- Ownership certificate
- Usage permit
- Satellite TV
- Internet
- Parking spaces: 1
- Garden
- Barbecue
- Park
- Fitness
- Sports centre
- Playground
- Sea distance: 700
- Store
- Public transport
- Proximity to the sea
- Terrace
- Furnitured/Equipped
- Terrace area: 2,25 + 4,45 + 4,65 + 3,78 = 15,13
- Construction year: 2002
Send inquiry
Copyright © 2024. Bilan real estate, All rights reserved
This website uses cookies and similar technologies to give you the very best user experience, including to personalise advertising and content. By clicking 'Accept', you accept all cookies.

